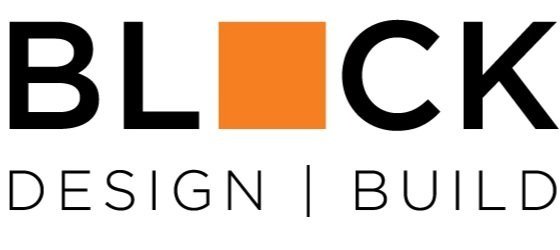We took an existing post and beam barn and turned it into a photo studio. In the process the entire building was insulated and fitted with ductless mini-split units to offer both heating and air conditioning. The downstairs floor was tiled with the use of the Schluter heated tile mat. We enlarged the dormers and in the process improved the roof structure to be able to span 26 feet without posts to get in the way of the photo equipment. The entry roof was added and the insulated garage doors were faced in order to match the texture of the barn. A bathroom was added to the second floor that doubles as a changing space for clients.





















