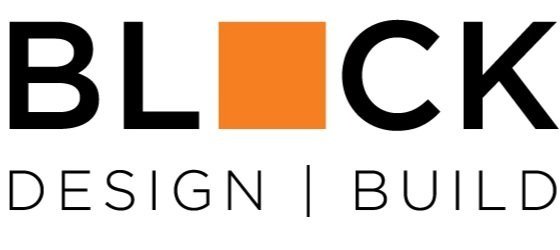After adding a Kitchen to this house a few years ago the homeowners wanted us back to add even more space for their cars and a hangout space for the family. There was also a need for an entry space since the front door entered directly into the living room. We worked on a few design ideas and settled on the most stylish and cost effective method of achieving these goals. Pine boarding was used for the garage siding as well as the entryway. We used a metal roof on the garage to help set it apart with the feel of an old barn. The entry floor was made with poured concrete for both it’s aesthetic value as well as its durability. This space now contains a half bathroom, an entryway, a first floor laundry area, and plenty of storage for boots and jackets. The upstairs of the garage is a perfect recreation space, and the downstairs comfortably parks two vehicles with ample room due to the lack of a center column. This addition was a very cost effective way to add space, versatility, and style to the existing house.



















